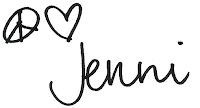Ah, the bathroom. Possibly the second most designed space within a home, following the kitchen, of course. And after helping design many bathrooms, I'd like to think I'm pretty confident in what a bathroom needs. So I was excited to give this bathroom a much needed makeover. That is, until our landlord put on the brakes.
You see, remember when I mentioned that way back when, the original ranch owner's wife gave some input in building this little house? Well, apparently she liked pink. Actually, that might be putting it mildly. She was a huge fan of pink. And after growing up in this house, I don't have much appreciation for pink, although in recent years, it has started its gradual ascent back onto my good side. There was pink everywhere in this house: pink tile in the kitchen (yeah, just wait), pink tile in the bathroom, and at one point the walls were pink (we found evidence of that in a couple of closets that I guess had never been painted since).
So, pink tile in the bathroom. Baby pink. And I suppose, when you have baby pink, you need baby blue, because our bathroom has baby pink and baby blue tiles. Boy was I anxious and excited to get rid of that stuff. Until those brakes I mentioned. According to Mr. Landlord, the tile is still in good condition (which it really is) so there is no need to go and rip out perfectly good tile. *Tear*...
But, every good designer takes on a challenge with a smile (whether real or forced) and tries to find the best solution. And once the room was cleaned up, freshly painted with new fixtures, it wasn't all that bad. And it's fitting with the house, which goes back to my belief that the house will tell you what to do. Now that's not to say, given the opportunity, that tile would be outta there! But it's definitely not as bad as I remember it.
This room also isn't a big "WOW" makeover, but I think you can see it is fresher and the new fixtures make it shine.
 |
| I would have loved a pedestal sink in here, but this was a compromise made with the hubs. And yes, I have our toilet paper on the back of the toilet. Bathroom's gotta be functional, right? |
 |
| Would like to thank my model "Dear Hubby" for holding the shower door shut. Because it didn't stay shut on its own anymore. |
See those fish on the shower door? They were everywhere. On the walls in the shower, the wall by the sink, the shower door. We freed the fish. :)
So, here's what we did:
- Painted all walls, cabinets, and ceiling
- Bathed the room in CLR
- Installed a new, CHAIR HEIGHT toilet (so wonderful after the "nearly sitting on the floor" toilet we had before)
- Installed a new sink cabinet
- *Note on this: I never noticed how low the previous sink was until I came back to the house. I felt like I was bowing to the queen every morning when I washed my face and brushed my teeth. When we bought the new sink cabinet and were about to install it, it was nearly the same height as the old sink. So we remedied that by building a base for the cabinet to sit on to make it about 36" high. Now the queen gets a nice nod. :)
- Installed a new medicine cabinet
- Installed new light fixtures
- Installed new plugs
- *Note on this: This bathroom had NO plugs. The old light fixtures had plugs in them and they were not convenient by any means, way up there. So when we installed new light fixtures, that meant good-bye plugs. Thank goodness for my electrician hubby!
- Installed new cabinet hardware
- Removed old towel bars, etc.
I supposed that about sums it up. It would have been more drastic had we been able to trash the tile, but I think it still looks good. The only downside of this bathroom: it's the only one! My husband and I are still trying to work that out! :)
Kitchen's next. I promise. ;)
Ta ta for now...
i heart comments :)






